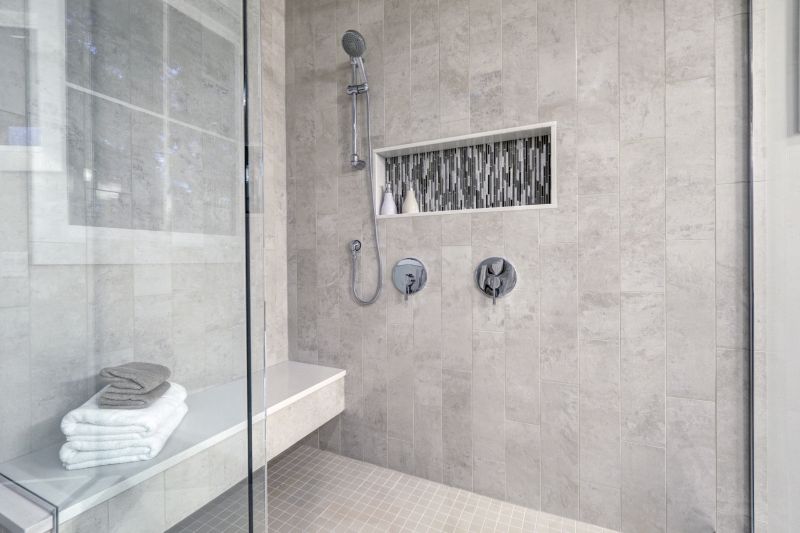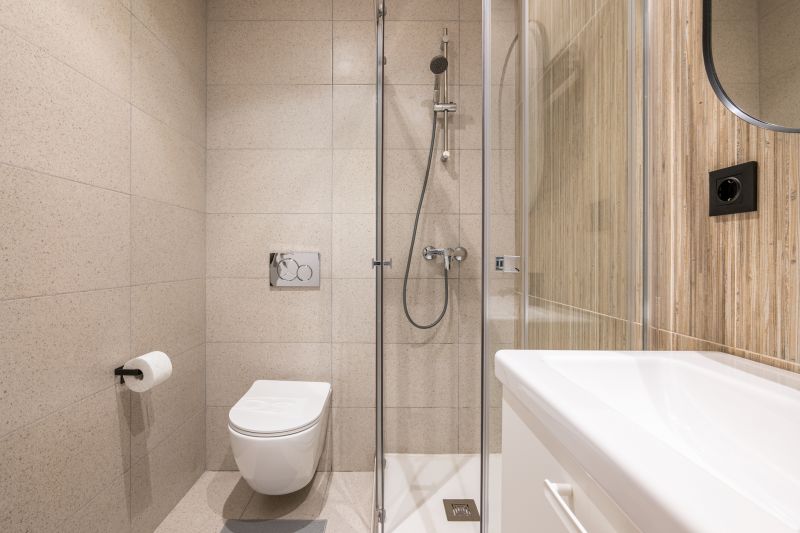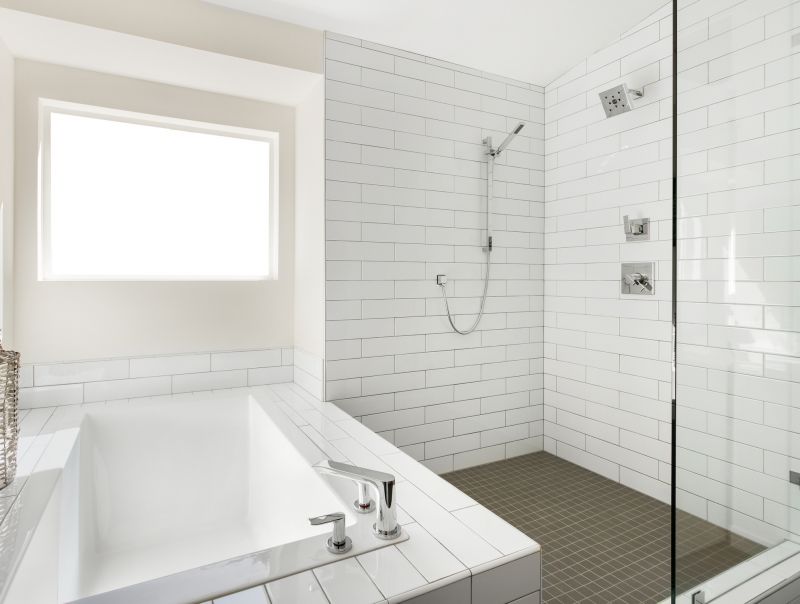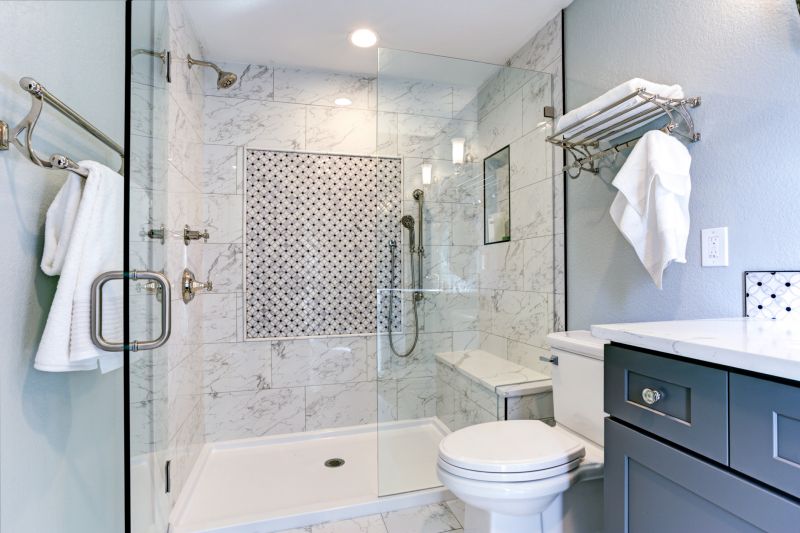Designing Small Bathroom Showers for Style and Function
Designing a small bathroom shower requires careful consideration of space utilization and functionality. Optimizing layout options can maximize available area while maintaining comfort and style. Various configurations can influence both the visual appeal and practical use of the space, making thoughtful planning essential for achieving a balanced design.
Corner showers are popular in small bathrooms as they efficiently utilize corner space, freeing up room for other fixtures or storage. They often feature sliding doors or curved enclosures to enhance accessibility and aesthetic appeal.
Walk-in showers without doors or with minimal framing create an open feeling, making small bathrooms appear larger. These designs often incorporate frameless glass for a sleek look and easy maintenance.

Compact shower layouts can be customized with space-saving fixtures, such as corner niches and slim-profile doors to maximize usability without crowding the room.

Innovative designs often incorporate built-in shelving and integrated benches to optimize storage and comfort within limited space.

Glass enclosures with minimal framing expand the visual space, making small bathrooms feel more open and inviting.

Using light-colored tiles and strategic lighting enhances the sense of space and brightness in small shower areas.
| Layout Type | Key Features |
|---|---|
| Corner Shower | Utilizes corner space, often with sliding or curved doors, ideal for maximizing limited areas. |
| Walk-In Shower | Open design with frameless glass, creates a spacious feel, suitable for small bathrooms. |
| Tub-Shower Combo | Combines a bathtub with a shower, saving space and providing versatility. |
| Neo-Angle Shower | Triangular shape fitting into corner, offering more room inside. |
| Shower Enclosure with Bench | Built-in seating enhances comfort and storage without occupying extra space. |
| Sliding Door Shower | Space-saving doors that slide open, ideal for tight spaces. |
| Open Shower with Partial Glass | Partial glass walls maintain openness while containing water. |
| Compact Shower Stall | Pre-fabricated units designed specifically for small bathrooms. |
The integration of innovative storage solutions, such as recessed niches and corner benches, optimizes space without sacrificing convenience. Selecting the right layout depends on the specific dimensions and style preferences, but the goal remains to maximize usability while maintaining a clean, uncluttered appearance. Thoughtful planning ensures that even the smallest bathrooms can feature stylish, functional shower areas that meet daily needs efficiently.
Design trends in small bathroom showers emphasize simplicity and elegance, with frameless glass and light tones dominating modern aesthetics. These choices not only improve the visual sense of space but also facilitate easier cleaning and maintenance. When planning a small bathroom shower, it is essential to consider both the layout and the details to create a harmonious and practical environment tailored to individual needs.


